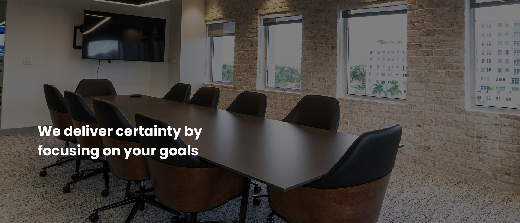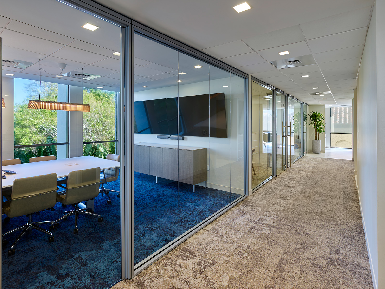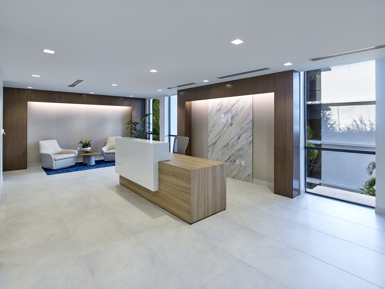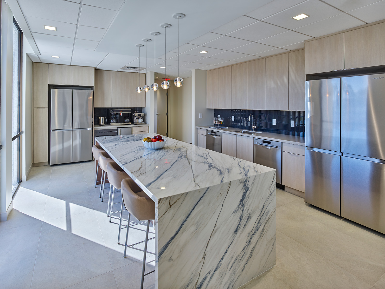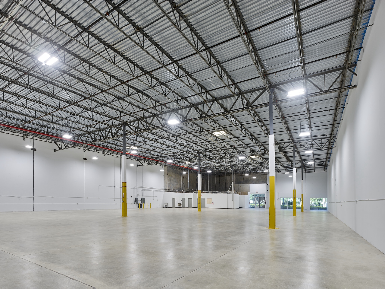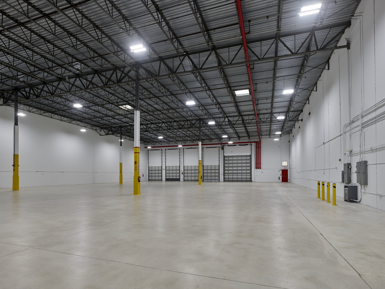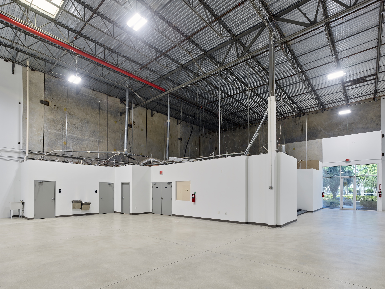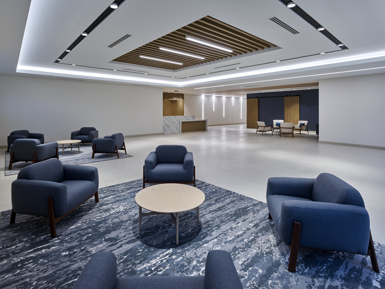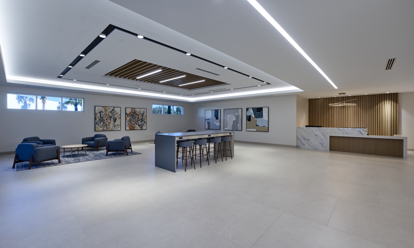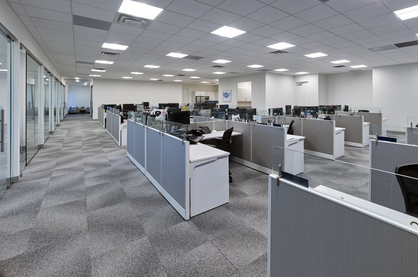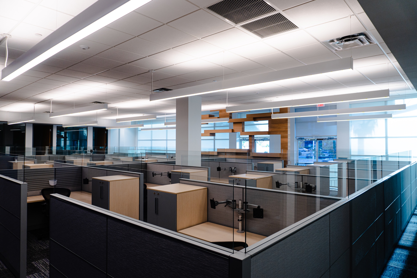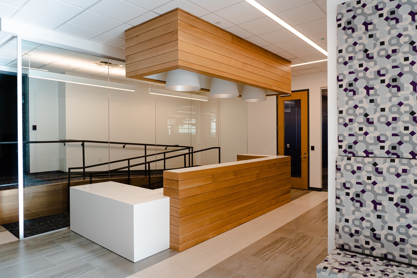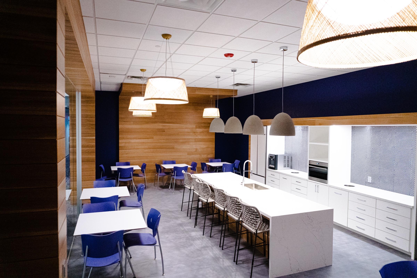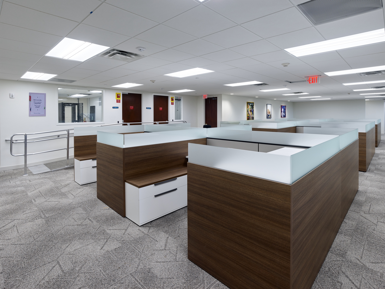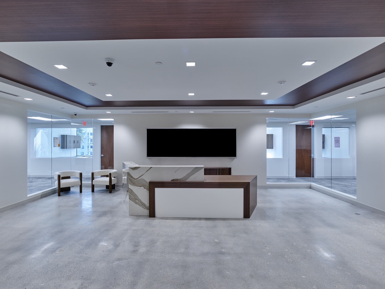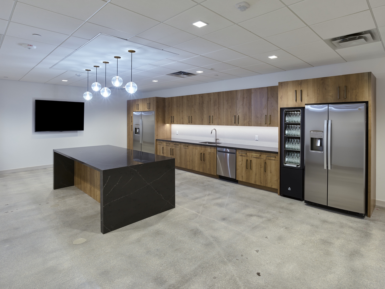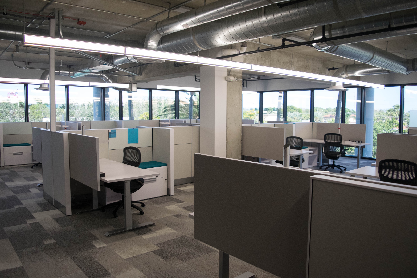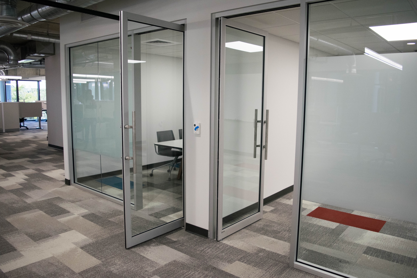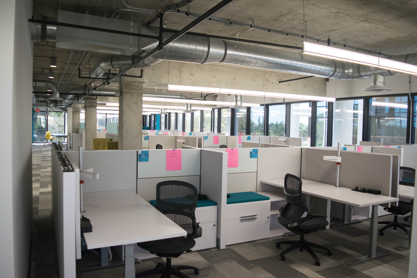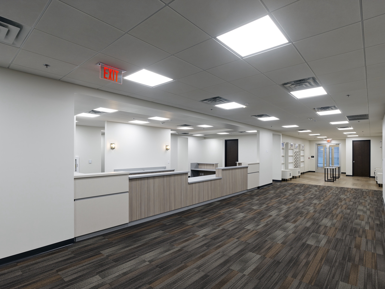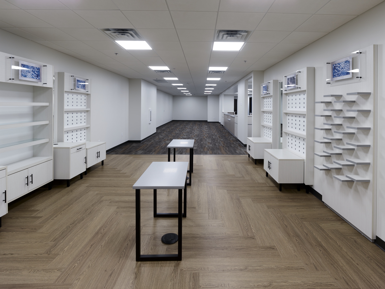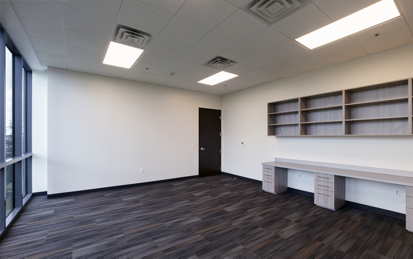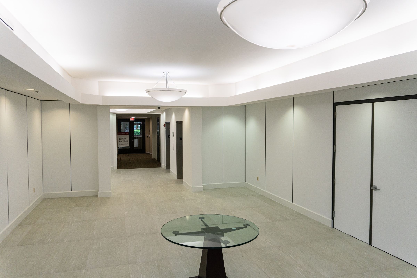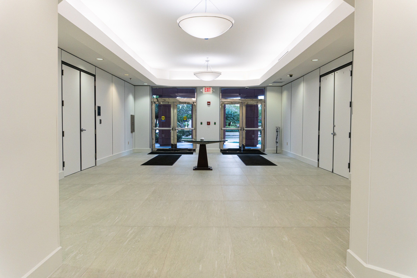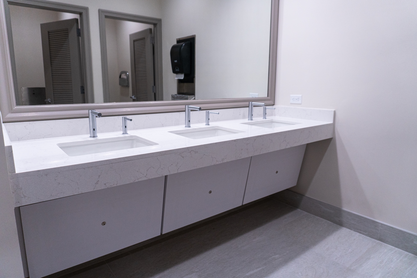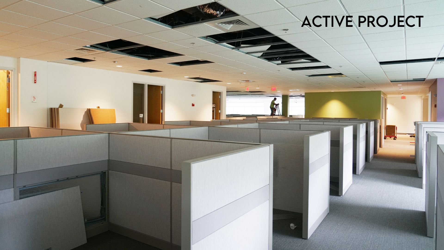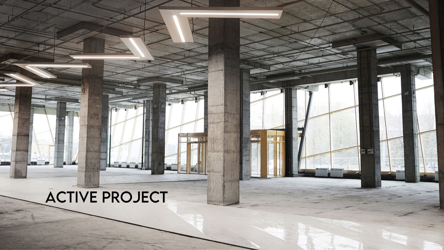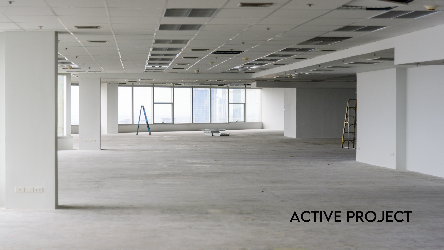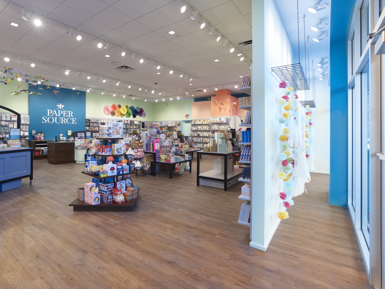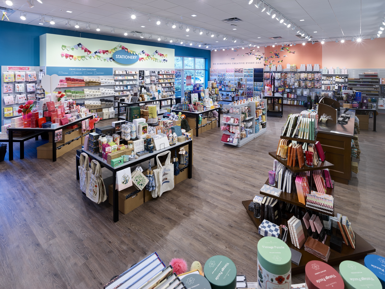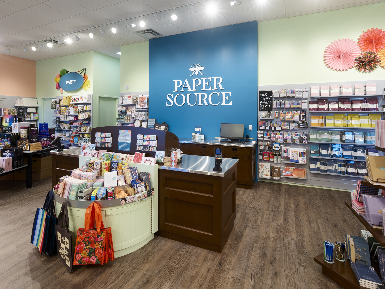As a trusted partner for nearly forty years, we maximize outcomes from project conception to handover. We work with you to create a project approach and delivery method that suits your specific needs and achieves the certainty you want through our quality process.
SOLUTIONS
- Construction Management
- Building Renovations
- Value Engineering
- Design and Build
Conor Barry, a third-generation contractor, brings a unique blend of hands-on experience and leadership to Miami Systems. A Saint Lawrence University graduate with a BA, Conor began his career in project management within the pharmaceutical industry. During high school and college, he honed his skills working in the trades as a general contractor. Since joining Miami Systems in 2017, he has excelled in implementing innovative systems under the mentorship of current CEO Rick Taylor. Currently pursuing an MBA at the University of Miami, Conor will graduate in the summer of 2025. With a passion for service, communication, teamwork, and technology, he is committed to delivering exceptional results and advancing the construction industry.

